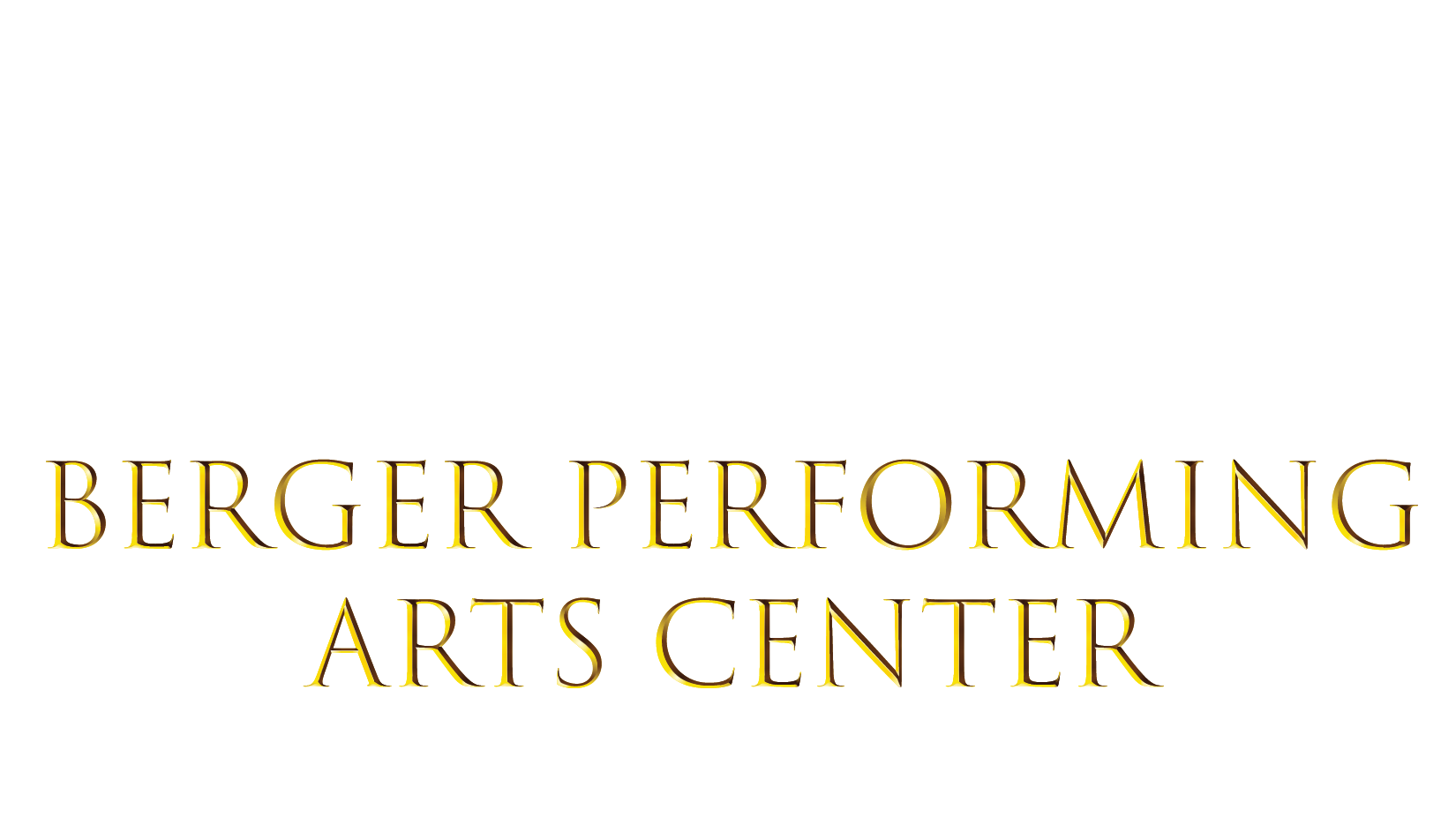THEATER MEASUREMENTS
Sound Information | Lighting Information | Theater Measurements
| Proscenium | ||
| Width | 48ft | |
| Height | 22ft | |
| Carpet Line (Downstage) | ||
| To Screens | 15ft | |
| To Mid Stage Traveller | 25ft | |
| To Ground Row | 32ft | |
| To Cyc | 35ft | |
| To Back Wall | 38ft | |
| Front of Stage | ||
| To Center Screen | 22ft | |
| To Cyc | 41ft | |
| Mid Stage Traveller | ||
| To Ground Row | 6ft | |
| To Back Traveller | 7ft | |
| Booth | ||
| To Screens | 68ft | |
| To Cyc | 88ft | |
| Floor to AP | 28ft | |
| Traveller Width | 56ft | |
| Cyc | ||
| Opening Width | 32ft | |
| Opening Height | 16ft | |
| Shell Ceiling | ||
| Top of Shell Width | 41ft | |
| Bottom of Shell Width | 37ft | |
| Shell Ceiling Height | 7ft | |
| Distance from floor to Shell bottom ceiling 1 | 24ft | |
| Distance from floor to Shell bottom ceiling 2 | 22ft | |
| Distance from floor to Shell bottom ceiling 3 | 21ft | |
| Dead Hung Pipes | ||
| 1 (Screens hung on this pipe) | 25ft | |
| 2 & 3 | 25ft | |
| Electrics (House Hang Trim) | ||
| 1 | 19ft | |
| 2 | 19ft | |
| 3 | 19ft | |
| 4 | 22ft | |
| Border Pipe (House Hang Trim Height) | ||
| 1 | 23ft | |
| 2 | 24ft | |
| 3 | 24ft | |
| 4 | 22 ft | |
| Screen Sizes | ||
| Center Screen | 20ft x 16ft | |
| Left & Right Screen | 10ft x 16ft | |
| Ceiling Ibeam height measurement downstage | 20ft x 16ft | |
